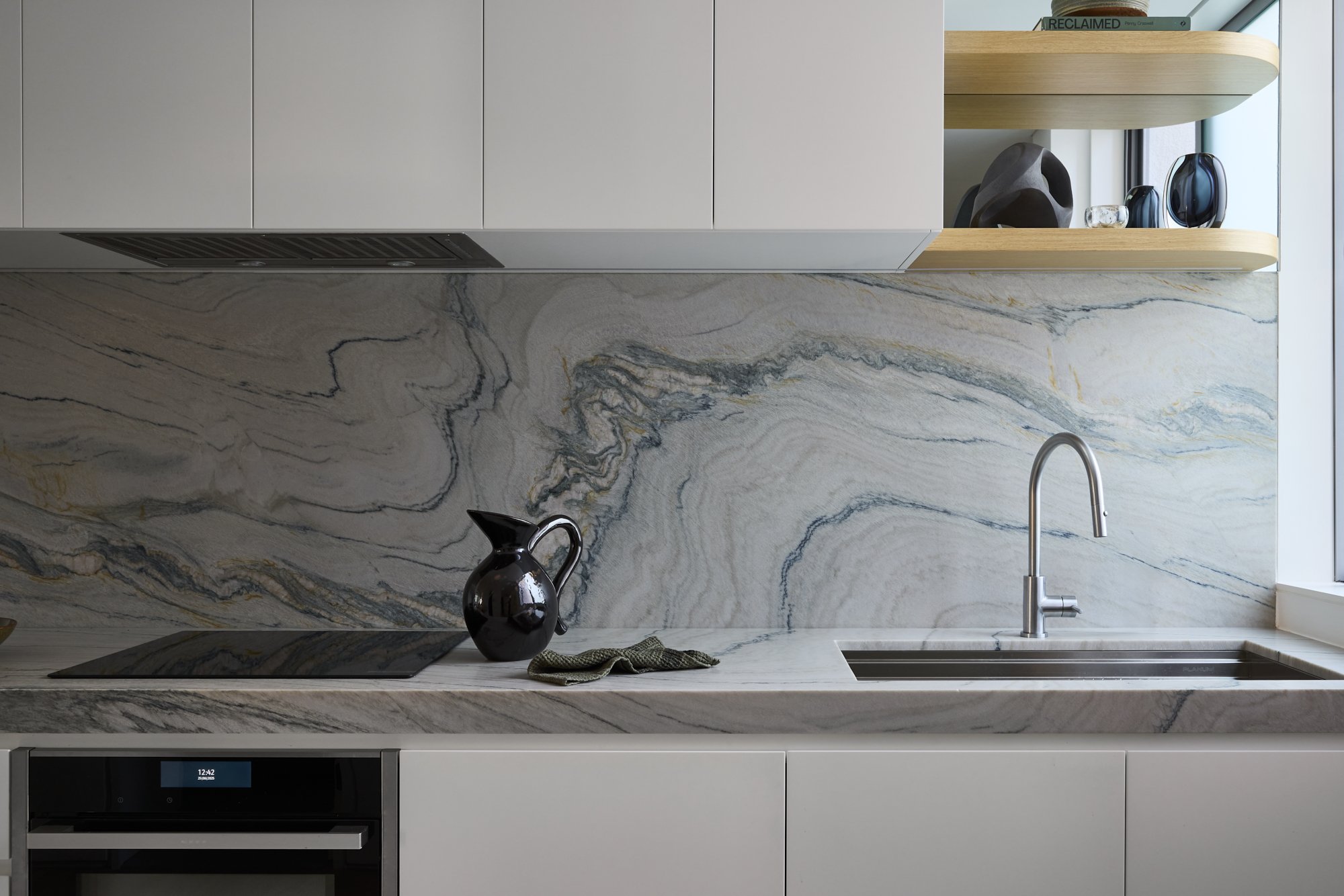
Drummoyne, Sydney
With its coveted bayside outlook, this Drummoyne apartment offered potential, but it came with its fair share of spatial quirks. Tasked with reworking the interiors for a couple seeking light, flow and better function, interior designer Jacqui Koska has delivered a transformative renovation that maximises livability, functionality and carries character into every corner of the apartment.
Originally designed in line with the era it was built, the apartment presented both promise and challenges: dated finishes and awkward wall protrusions. Working within the existing footprint, Jacqui’s reimagined the interior to celebrate the views, enrich day-to-day living, and create a clean canvas for the clients love of art.
Working within the apartment’s original footprint, Jacqui approached the project through refinement and maximising every millimeter; introducing thoughtful transitions to improve flow - walls that once jutted into primary living spaces were resolved with soft curves, drawing a stronger connection and continuity between each space. It’s a home defined not by bold gestures, but by the small details: softened curves, shadow lines, textural finishes, and proportions that feel intuitive and bold. Every corner was redesigned to enhance movement, improve storage, and achieve a feeling of calm. “We had to make every millimetre work,” Jacqui shares.
Storage has been created at every opportunity. Concealed cabinetry, recessed niches, and shadow-line joinery offer beauty in the details and utility at every turn of this apartment.
This is a project resolved down to the millimeter, maximising every opportunity for detail, flow, and function. Through proportion, material, and light, Jacqui Koska has transformed a period apartment into a calm, livable space with a bold personality.
At the heart of the design is a new study, sectioned off using glass partitions that allow light to travel through while offering the privacy needed for working from home. The space can be closed off completely or opened to feel part of the living area, bringing flexibility without compromising flow. “We wanted to keep things adaptable,” Jacqui explains. “There’s a softness to the glass detail that feels right for this kind of apartment, it maintains openness but adds a level of definition.”
Handcrafted details throughout the spaces, including - leather inlays in the custom-designed desk, soft-touch pulls, and shadow line cabinetry, all part of Jacqui’s universal design language, add nuance and softness, while maximising both storage and style.
The bathroom demonstrates how interior constraints can become design opportunities. A low-slung bulkhead was transformed into a sculptural feature by extending it outward, allowing for a bespoke shower niche and vanity unit.
The wall is alternative side to the wall utilises soft venetian plaster curves guide the transition into the space. Textural finishes, such as Marmorino plaster and undulating tiles, add depth and tactility, maintaining the timeless aesthetic with undeniable character.














